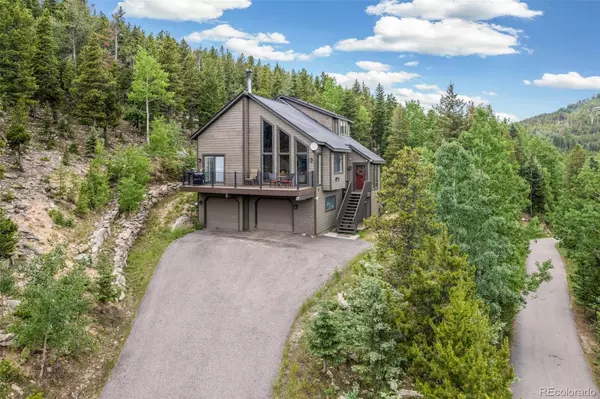1758 Sinton RD Evergreen, CO 80439
4 Beds
4 Baths
2,830 SqFt
UPDATED:
Key Details
Property Type Single Family Home
Sub Type Single Family Residence
Listing Status Active
Purchase Type For Sale
Square Footage 2,830 sqft
Price per Sqft $388
Subdivision Echo Hills
MLS Listing ID 4212824
Style Contemporary,Mountain Contemporary
Bedrooms 4
Full Baths 3
Three Quarter Bath 1
HOA Y/N No
Abv Grd Liv Area 2,052
Year Built 1995
Annual Tax Amount $3,749
Tax Year 2023
Lot Size 1.160 Acres
Acres 1.16
Property Sub-Type Single Family Residence
Source recolorado
Property Description
Welcome To QueenOfEvergreen.com
Perched High Above The Majestic Echo Hills Of Evergreen, Colorado, This Contemporary Retreat Captures The Essence Of Elevated Mountain Living. Fully Furnished And Exquisitely Appointed, This Turnkey Home Offers A Seamless Blend Of Sophistication, Comfort, And Panoramic Beauty—Ideal As A Year-Round Residence, Executive Escape, Or Investment Property.
Step Into An Airy, Open-Concept Main Level Bathed In Natural Light, Where Hardwood Floors, Custom Lighting, And Expansive Windows Frame Sweeping Views. The Chef's Kitchen Features Granite Countertops, Stainless Steel Appliances, And Soft-Close Cabinetry—Perfect For Entertaining.
The Primary Suite Is A Private Oasis, With A Spa-Inspired Bath Offering A Soaking Tub, Dual Vanities, And Walk-In Shower. Upstairs, Two Bedrooms Share A Sleek Full Bath, Delivering Comfort And Privacy.
The Finished Walkout Level Impresses With A Guest Suite, Full Bath, Laundry, Wood-Burning Stove, And Private Entrance—Ideal For Visitors Or Rental Income. A Beetle-Kill Pine Accent Wall Adds A Rustic Touch To The Modern Aesthetic.
Outdoors, An Expansive Iron-Railed Deck And Upgraded Hot Tub Invite You To Soak In Colorado's Beauty. The Cedar Exterior And Attached Garage Elevate The Home's Function And Style.
Located Minutes From Top-Rated Schools—King-Murphy Elementary, Clear Creek Middle, And Clear Creek High—This Home Offers Rare Seclusion With Exceptional Access.
Tour Now At QueenOfEvergreen.com. Stay A Day Or A Year—You Won't Want To Leave. Visit Our Open House Or Schedule A Private Showing Today.
Location
State CO
County Clear Creek
Zoning MR-1
Rooms
Basement Daylight, Exterior Entry, Finished, Interior Entry, Partial, Walk-Out Access
Main Level Bedrooms 1
Interior
Interior Features Breakfast Bar, Butcher Counters, Entrance Foyer, Granite Counters, High Ceilings, In-Law Floorplan, Open Floorplan, Pantry, Primary Suite, Smoke Free, Solid Surface Counters, Hot Tub, Stone Counters, Vaulted Ceiling(s)
Heating Forced Air, Propane
Cooling None
Flooring Carpet, Wood
Fireplaces Number 1
Fireplaces Type Living Room, Wood Burning, Wood Burning Stove
Fireplace Y
Appliance Bar Fridge, Dishwasher, Dryer, Microwave, Oven, Range, Range Hood, Refrigerator, Washer
Laundry Sink, In Unit
Exterior
Exterior Feature Balcony, Barbecue, Dog Run, Fire Pit, Garden, Lighting, Private Yard, Spa/Hot Tub
Parking Features Concrete, Dry Walled, Finished Garage, Lighted
Garage Spaces 2.0
Utilities Available Electricity Connected, Internet Access (Wired), Propane
View Mountain(s), Plains, Valley
Roof Type Composition
Total Parking Spaces 2
Garage Yes
Building
Lot Description Landscaped, Many Trees, Mountainous, Rolling Slope, Sloped
Sewer Septic Tank
Water Well
Level or Stories Two
Structure Type Frame
Schools
Elementary Schools King Murphy
Middle Schools Clear Creek
High Schools Clear Creek
School District Clear Creek Re-1
Others
Senior Community No
Ownership Individual
Acceptable Financing Cash, Conventional, Jumbo
Listing Terms Cash, Conventional, Jumbo
Special Listing Condition None
Virtual Tour https://tours.goodkarmaphoto.com/public/vtour/display?idx=1&tourId=2305273

6455 S. Yosemite St., Suite 500 Greenwood Village, CO 80111 USA





