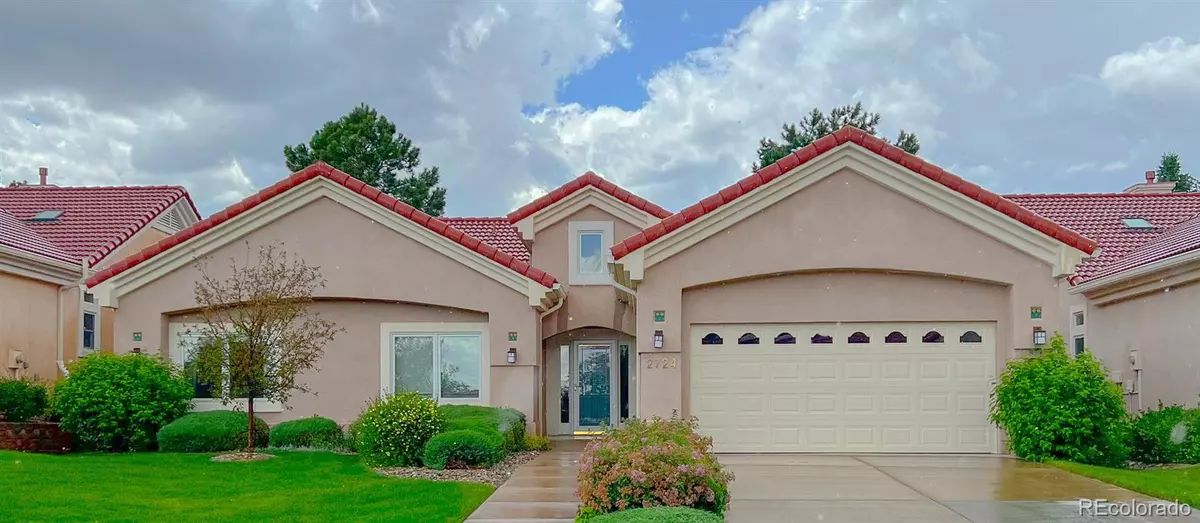$530,000
$549,000
3.5%For more information regarding the value of a property, please contact us for a free consultation.
2724 La Strada Grande HTS Colorado Springs, CO 80906
2 Beds
3 Baths
2,198 SqFt
Key Details
Sold Price $530,000
Property Type Single Family Home
Sub Type Single Family Residence
Listing Status Sold
Purchase Type For Sale
Square Footage 2,198 sqft
Price per Sqft $241
Subdivision La Scala
MLS Listing ID 8163034
Sold Date 09/22/22
Bedrooms 2
Full Baths 2
Half Baths 1
Condo Fees $392
HOA Fees $392/mo
HOA Y/N Yes
Abv Grd Liv Area 2,198
Year Built 2000
Annual Tax Amount $1,701
Tax Year 2021
Lot Size 7,282 Sqft
Acres 0.17
Property Sub-Type Single Family Residence
Source recolorado
Property Description
Fall in love with this well maintained home featuring main level living and a large lot in the private gated, highly desirable 55+ community of La Scala. A perfect location and close to everything! This home has vaulted ceilings and large windows and skylights that allow in natural sunlight. Just beyond the grand front entry is the huge great room with vaulted ceilings, which connects nicely to the kitchen and dining areas. The large kitchen has ample cabinet space as well as plenty of counter space, and additional storage. Adjacent to the kitchen is a dedicated dining area featuring a surround fireplace. Just off the great room is a wonderful covered patio with a retractable awning for additional shad and seclusion. The back yard is the perfect oasis for morning coffee or a backyard BBQ. You'll love the private master bedroom with attached 5-piece en suite featuring a double vanity, stand up shower, and large tub. The second bedroom is just steps away to another full bath in the hallway. An additional office/bedroom just off the entry is a great bonus with its built in book case and large window boasting wonderful views. A large laundry room with included washer and dryer and sink completes the main level. This wonderful home may need a hug in spots, but represents the perfect canvas for you to create the perfect luxury living space in a highly desirable gated community. Located just mins from shopping, restaurants, and I-25 on the high desirable southwest side of town!
Location
State CO
County El Paso
Zoning PUD
Rooms
Basement Crawl Space
Main Level Bedrooms 2
Interior
Heating Forced Air
Cooling Central Air
Fireplace N
Appliance Dishwasher, Dryer, Microwave, Oven, Range, Refrigerator, Washer
Exterior
Garage Spaces 2.0
Roof Type Spanish Tile
Total Parking Spaces 2
Garage Yes
Building
Sewer Public Sewer
Water Public
Level or Stories One
Structure Type Adobe, Frame, Stucco
Schools
Elementary Schools Monterey
Middle Schools Carmel
High Schools Harrison
School District Harrison 2
Others
Senior Community Yes
Ownership Individual
Acceptable Financing Cash, Conventional, FHA, VA Loan
Listing Terms Cash, Conventional, FHA, VA Loan
Special Listing Condition None
Read Less
Want to know what your home might be worth? Contact us for a FREE valuation!

Our team is ready to help you sell your home for the highest possible price ASAP

© 2025 METROLIST, INC., DBA RECOLORADO® – All Rights Reserved
6455 S. Yosemite St., Suite 500 Greenwood Village, CO 80111 USA
Bought with The Cutting Edge, Realtors





