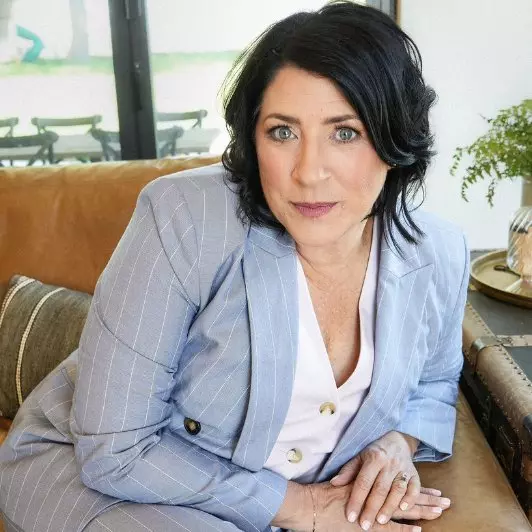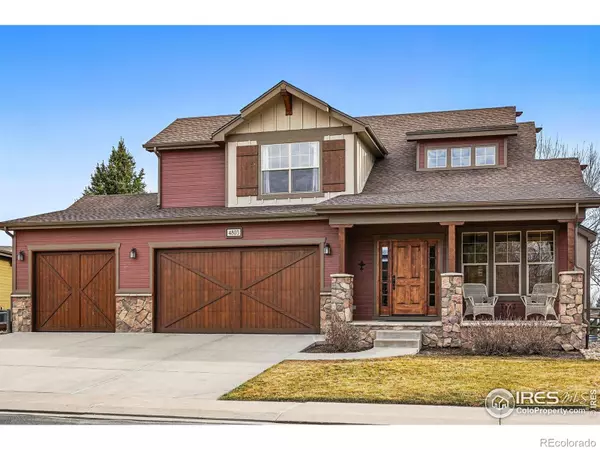$700,000
$705,000
0.7%For more information regarding the value of a property, please contact us for a free consultation.
4803 Brumby LN Fort Collins, CO 80524
3 Beds
3 Baths
2,987 SqFt
Key Details
Sold Price $700,000
Property Type Single Family Home
Sub Type Single Family Residence
Listing Status Sold
Purchase Type For Sale
Square Footage 2,987 sqft
Price per Sqft $234
Subdivision Clydesdale Park
MLS Listing ID IR1029380
Sold Date 05/12/25
Bedrooms 3
Full Baths 2
Half Baths 1
Condo Fees $800
HOA Fees $66/ann
HOA Y/N Yes
Abv Grd Liv Area 2,021
Year Built 2004
Annual Tax Amount $3,675
Tax Year 2024
Lot Size 7,460 Sqft
Acres 0.17
Property Sub-Type Single Family Residence
Source recolorado
Property Description
Welcome to 4803 Brumby Ln, a contractor-owned gem in Clydesdale Park that backs to open space and sits on one of the neighborhood's most coveted streets. This home effortlessly blends comfort and functionality, with rustic alder finishes and a floor-to-ceiling stone fireplace that create a warm, inviting atmosphere. With 3 bedrooms, 3 bathrooms, and a spacious 3-car garage, there's plenty of room to spread out. Inside, you'll find thoughtful details like a dedicated dining room, a sunlit upstairs loft perfect for work or play, and a light-filled, open layout. The primary suite is a true retreat, featuring a luxurious 5-piece bath and a walk-in closet. Need more space? The unfinished basement offers endless possibilities for future expansion or storage. All of this is nestled in a quiet, well-kept neighborhood with quick access to I-25 and all that Fort Collins has to offer. Don't miss your chance to make this incredible home yours!
Location
State CO
County Larimer
Zoning RES
Rooms
Basement Unfinished
Interior
Interior Features Five Piece Bath, Open Floorplan, Vaulted Ceiling(s), Walk-In Closet(s)
Heating Forced Air
Cooling Central Air
Fireplaces Type Gas
Fireplace N
Appliance Dishwasher, Oven, Refrigerator
Laundry In Unit
Exterior
Garage Spaces 3.0
Utilities Available Electricity Available, Natural Gas Available
Roof Type Composition
Total Parking Spaces 3
Garage Yes
Building
Lot Description Open Space
Sewer Public Sewer
Water Public
Level or Stories Two
Structure Type Frame
Schools
Elementary Schools Timnath
Middle Schools Other
High Schools Other
School District Poudre R-1
Others
Ownership Individual
Acceptable Financing Cash, Conventional
Listing Terms Cash, Conventional
Read Less
Want to know what your home might be worth? Contact us for a FREE valuation!

Our team is ready to help you sell your home for the highest possible price ASAP

© 2025 METROLIST, INC., DBA RECOLORADO® – All Rights Reserved
6455 S. Yosemite St., Suite 500 Greenwood Village, CO 80111 USA
Bought with RE/MAX Alliance-FTC South





